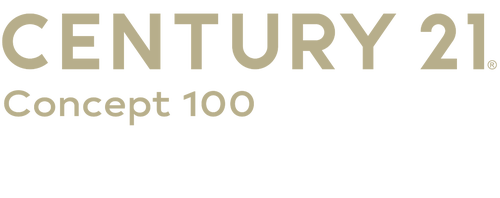


Listing Courtesy of: NJMLS / Keller Williams Town Life
46 Jean Drive Englewood Cliffs, NJ 07632
Active (28 Days)
$3,650,000
OPEN HOUSE TIMES
-
OPENSat, Sep 201:00 pm - 4:00 pm
Description
There are homes that impress and then there are homes that transport you. Tucked into a discreet cul-de-sac just minutes from Manhattan, this home feels more like a private estate perched in the hills of Cordoba or the vineyards of Mendoza than a residence in North NJ. The architecture tells a different story—arched thresholds, soaring ceilings, and a curved stairwell that anchors the entire composition like a sculptural centerpiece. This is not a formulaic luxury build, it’s a bespoke Spanish-style villa, infused with warmth and elegance that unfolds across nearly 6,500+ sq ft. The main floor is a study in volume and light with a double height living room, open to the gallery above, drenched in natural light. Formal rooms that balance symmetry and flow. A family room and casual dining area that feel relaxed and refined, not staged. A home office tucked just far enough away to feel purposeful. Upstairs, a private corridor leads to the primary suite, equal parts wellness retreat and personal refuge. Think sun-drenched gym, a dedicated sitting lounge, and a spa-like bathroom. Five additional bedrooms surround the upper hall, all generously scaled and naturally lit. The lower level, shifts the tone entirely. A full wine cellar and bar, a theater-scale rec room, a second kitchen, private guest ensuite, and ample storage. Outside, you’ll find nearly half an acre of private grounds, with a pool and outdoor lounge. It’s rare to find a home that evokes emotion the way this on
MLS #:
25029736
25029736
Taxes
$33,495
$33,495
Lot Size
0.3 acres
0.3 acres
Type
Single-Family Home
Single-Family Home
Style
Other
Other
Views
Sunrise, Sunset
Sunrise, Sunset
County
Bergen County
Bergen County
Listed By
Denyse Valencia, Keller Williams Town Life
Source
NJMLS
Last checked Sep 17 2025 at 12:17 AM GMT+0000
NJMLS
Last checked Sep 17 2025 at 12:17 AM GMT+0000
Bathroom Details
- Full Bathrooms: 6
Lot Information
- Regular
- Cul-De-Sac
Property Features
- Fireplace: 2 Fireplaces
Heating and Cooling
- Natural Gas
- Forced Air
- Zoned
- Central Air
Basement Information
- Full
- Finished
Pool Information
- In Ground
- Outdoor Pool
- Gunite
Exterior Features
- Stucco
Parking
- Attached
- Gar Opener
Location
Estimated Monthly Mortgage Payment
*Based on Fixed Interest Rate withe a 30 year term, principal and interest only
Listing price
Down payment
%
Interest rate
%Mortgage calculator estimates are provided by C21 Concept 100 and are intended for information use only. Your payments may be higher or lower and all loans are subject to credit approval.
Disclaimer: Copyright 2025 NJMLS. All rights reserved. This information is deemed reliable, but not guaranteed. The information being provided is for consumers’ personal, non-commercial use and may not be used for any purpose other than to identify prospective properties consumers may be interested in purchasing. Data last updated 9/16/25 17:17


