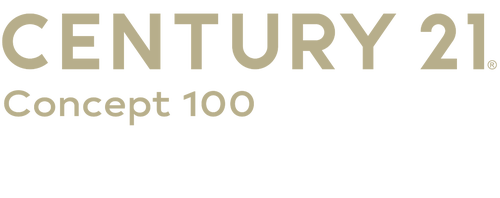


Listing Courtesy of: NJMLS / Keller Williams Park Views
211 Harrison Avenue Hasbrouck Heights, NJ 07604
Active (21 Days)
$849,000
MLS #:
25019183
25019183
Taxes
$15,982
$15,982
Lot Size
9,374 SQFT
9,374 SQFT
Type
Single-Family Home
Single-Family Home
Style
Other
Other
County
Bergen County
Bergen County
Listed By
Daniel Simone, Keller Williams Park Views
Source
NJMLS
Last checked Jul 1 2025 at 10:16 PM GMT+0000
NJMLS
Last checked Jul 1 2025 at 10:16 PM GMT+0000
Bathroom Details
- Full Bathrooms: 2
- Half Bathroom: 1
Lot Information
- Regular
Property Features
- Fireplace: 1 Fireplace
Heating and Cooling
- Baseboard
- Natural Gas
- Radiant Floor
- Central Air
Basement Information
- Finished
Pool Information
- None
Exterior Features
- Aluminum Siding
- Brick
- Stone
Parking
- Attached
Location
Estimated Monthly Mortgage Payment
*Based on Fixed Interest Rate withe a 30 year term, principal and interest only
Listing price
Down payment
%
Interest rate
%Mortgage calculator estimates are provided by C21 Concept 100 and are intended for information use only. Your payments may be higher or lower and all loans are subject to credit approval.
Disclaimer: Copyright 2025 NJMLS. All rights reserved. This information is deemed reliable, but not guaranteed. The information being provided is for consumers’ personal, non-commercial use and may not be used for any purpose other than to identify prospective properties consumers may be interested in purchasing. Data last updated 7/1/25 15:16



Description