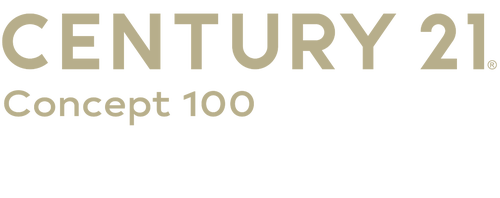


Listing Courtesy of: NJMLS / Christie's International Real Estate Group-Franklin Lakes
11 Lee Avenue Hawthorne, NJ 07506
Active (2 Days)
$799,000
OPEN HOUSE TIMES
-
OPENSun, Aug 311:00 pm - 4:00 pm
-
OPENMon, Sep 111:00 am - 1:00 pm
Description
Tucked on a quiet block near The Triangle, 11 Lee Avenue is a beautifully updated Cape that blends timeless charm with modern comfort. Featuring 3 bedrooms, 2 full baths, and 2 half baths, this home welcomes you with sun-filled living and dining areas accented by hardwood floors on the main and second level, a fireplace, crown molding with picture frame detailing - perfect for everyday living and entertaining. The two year old kitchen shines with stainless steel appliances, a drawer microwave, and generous granite counters, opening through sliders to a sunny deck complete with a natural gas Weber grill. Natural stone finishes in the baths and hardwood floors throughout add style and livability, while thoughtful updates make this home truly move-in ready with two additional half baths for daily convenience. Upstairs, restful bedrooms feature rich walnut flooring, ample closets, and attic storage. The walk-out basement leads to a wide yard with space for play and summer gatherings, plus a covered swing, storage shed, 1-car garage, and ample guest parking for 6 additional cars. Just moments from Goffle Brook Park’s trails and fields, and close to NJ Transit’s Glen Rock station for an easy Hoboken/NYC commute, this 1948 home sits on a generous 9,148 sq ft lot. The space, location, and turnkey finishes you’ve been waiting for - at a price point that’s hard to find.
MLS #:
25028526
25028526
Taxes
$12,533
$12,533
Lot Size
9,901 SQFT
9,901 SQFT
Type
Single-Family Home
Single-Family Home
Style
Colonial
Colonial
County
Passaic County
Passaic County
Listed By
James Reitz, Christie's International Real Estate Group-Franklin Lakes
Source
NJMLS
Last checked Aug 30 2025 at 4:20 AM GMT+0000
NJMLS
Last checked Aug 30 2025 at 4:20 AM GMT+0000
Bathroom Details
- Full Bathrooms: 2
- Half Bathrooms: 2
Lot Information
- Regular
Property Features
- Fireplace: 1 Fireplace
Heating and Cooling
- Baseboard
- Hot Water
- Natural Gas
- Central Air
Basement Information
- Finished
- Grd Lv Acces
Pool Information
- None
Exterior Features
- Vinyl Siding
School Information
- Elementary School: Hawthorne
- High School: Hawthorne
Parking
- Attached
Location
Estimated Monthly Mortgage Payment
*Based on Fixed Interest Rate withe a 30 year term, principal and interest only
Listing price
Down payment
%
Interest rate
%Mortgage calculator estimates are provided by C21 Concept 100 and are intended for information use only. Your payments may be higher or lower and all loans are subject to credit approval.
Disclaimer: Copyright 2025 NJMLS. All rights reserved. This information is deemed reliable, but not guaranteed. The information being provided is for consumers’ personal, non-commercial use and may not be used for any purpose other than to identify prospective properties consumers may be interested in purchasing. Data last updated 8/29/25 21:20


