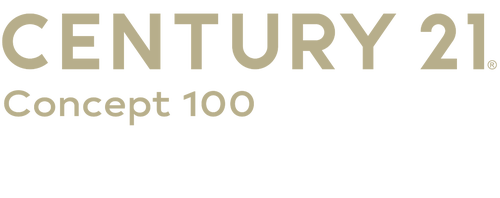


Listing Courtesy of: GARDEN STATE MLS - IDX / Coldwell Banker Realty Wyk - Contact: 917-932-3558
323 N Central Ave Ramsey Boro, NJ 07446
Active (8 Days)
$849,995
OPEN HOUSE TIMES
-
OPENSat, Nov 92:00 pm - 4:00 pm
-
OPENSun, Nov 102:00 pm - 4:00 pm
Description
Nestled just west of Upper Saddle River in northern Bergen County is this fabulously finished Ranch style home in Ramsey! Enter into an open concept space where a ceiling to floor, stacked-stone fireplace is the focal point of the formal living room. Stroll right into the center island kitchen that opens up a vaulted, open beam family room with a bay window that overlooks a 1/2 acre of back yard. Luminous light pours into this space from the skylight! Unpack the groceries from the convenient side entrance that leads you to ample parking on the newly paved circular driveway and a 2-car, detached garage that has a storage room built in the rear. A primary en-suite, 2 addl bedrooms, and full bath are on the entry level, while 2 bonus rooms and a full bathroom expand the living space of the finished, walk-out basement. A commuter's dream! Low taxes! Waking distance to Eric Smith M.S. Complete gut renovation complete with new roof, newly paved circular driveway, new HVAC, new tankless, Navien water heater, new kitchen, new bathrooms, new sheetrock, freshly painted inside & out, new front porch railings, and more! We cannot wait to meet you this weekend!
MLS #:
3932096
3932096
Taxes
$12,748(2023)
$12,748(2023)
Lot Size
0.57 acres
0.57 acres
Type
Single-Family Home
Single-Family Home
Year Built
1955
1955
Style
Ranch
Ranch
County
Bergen County
Bergen County
Listed By
Kimberly Fleak, Coldwell Banker Realty, Contact: 917-932-3558
Source
GARDEN STATE MLS - IDX
Last checked Nov 7 2024 at 1:17 AM GMT+0000
GARDEN STATE MLS - IDX
Last checked Nov 7 2024 at 1:17 AM GMT+0000
Bathroom Details
- Full Bathrooms: 3
Interior Features
- Tubshowr
- Stalltub
- Smokedet
- Skylight
- Fireextg
- Codetect
- Ceilbeam
Kitchen
- Separate Dining Area
- Center Island
Lot Information
- Level Lot
Property Features
- Fireplace: See Remarks
- Fireplace: Living Room
- Fireplace: 1
Heating and Cooling
- Multi-Zone
- 1 Unit
- Multi-Zone Cooling
- Central Air
Basement Information
- Walkout
- Full
- Finished
Flooring
- See Remarks
Exterior Features
- Vinyl Siding
- Brick
- Roof: Asphalt Shingle
Utility Information
- Utilities: Public Water, Gas-Natural, Electric
- Sewer: Public Sewer
- Fuel: Gas-Natural
School Information
- Elementary School: J. Dater
- Middle School: E. Smith
- High School: Ramsey Hs
Garage
- See Remarks
- Garage Parking
- Detached Garage
Parking
- Driveway-Exclusive
- Circular
- Blacktop
- 2 Car Width
Additional Information: Wyckoff Franklin Lakes | 917-932-3558
Location
Estimated Monthly Mortgage Payment
*Based on Fixed Interest Rate withe a 30 year term, principal and interest only
Listing price
Down payment
%
Interest rate
%Mortgage calculator estimates are provided by C21 Concept 100 and are intended for information use only. Your payments may be higher or lower and all loans are subject to credit approval.
Disclaimer: The data displayed relating to real estate for sale comes in part from the IDX Program of the Garden State Multiple Listing Service, L.L.C. Real Estate listings held by other brokerage firms are marked as IDX Listing.Information deemed reliable but not guaranteed. Listing Data Copyright 2024 Garden State Mulitple Listing Service, L.L.C. All rights reserved
Notice: The dissemination of listings displayed herein does not constitute the consent required by N.J.A.C. 11:5.6.1(n) for the advertisement of listings exclusively for sale by another broker. Any such consent must be obtained inwriting from the listing broker.
This information is being provided for Consumers’ personal, non-commercial use and may not be used for anypurpose other than to identify prospective properties Consumers may be interested in purchasing.
Notice: The dissemination of listings displayed herein does not constitute the consent required by N.J.A.C. 11:5.6.1(n) for the advertisement of listings exclusively for sale by another broker. Any such consent must be obtained inwriting from the listing broker.
This information is being provided for Consumers’ personal, non-commercial use and may not be used for anypurpose other than to identify prospective properties Consumers may be interested in purchasing.


