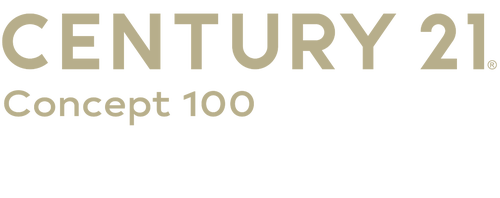


Listing Courtesy of: NJMLS / Weichert Realtors, Ridgewood
80 Erie Saddle Brook, NJ 07663
Active (12 Days)
$550,000
MLS #:
25017885
25017885
Taxes
$11,042
$11,042
Lot Size
9,518 SQFT
9,518 SQFT
Type
Single-Family Home
Single-Family Home
Style
Other
Other
County
Bergen County
Bergen County
Listed By
Mary Ann Dealto, Weichert Realtors, Ridgewood
Source
NJMLS
Last checked Jun 8 2025 at 11:15 PM GMT+0000
NJMLS
Last checked Jun 8 2025 at 11:15 PM GMT+0000
Bathroom Details
- Full Bathroom: 1
- Half Bathroom: 1
Lot Information
- Corner Lot
Property Features
- Fireplace: 1 Fireplace
Heating and Cooling
- Baseboard
- Natural Gas
- Hot Water
- Radiant Floor
- Wall Unit(s)
Basement Information
- Grd Lv Acces
- Partially Finished
Pool Information
- None
Exterior Features
- Vinyl Siding
Parking
- None
Location
Estimated Monthly Mortgage Payment
*Based on Fixed Interest Rate withe a 30 year term, principal and interest only
Listing price
Down payment
%
Interest rate
%Mortgage calculator estimates are provided by C21 Concept 100 and are intended for information use only. Your payments may be higher or lower and all loans are subject to credit approval.
Disclaimer: Copyright 2025 NJMLS. All rights reserved. This information is deemed reliable, but not guaranteed. The information being provided is for consumers’ personal, non-commercial use and may not be used for any purpose other than to identify prospective properties consumers may be interested in purchasing. Data last updated 6/8/25 16:15



Description