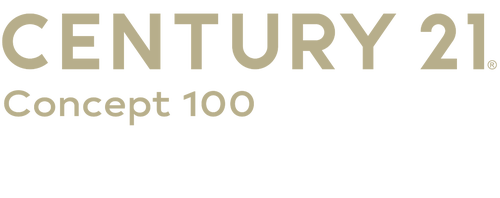


Listing Courtesy of: GARDEN STATE MLS - IDX / Atlantic Shore Realty Group LLC - Contact: 609-484-9890
528 Wyndham Rd Teaneck Twp., NJ 07666
Active (54 Days)
$650,000
MLS #:
3973468
3973468
Taxes
$12,686(2024)
$12,686(2024)
Lot Size
5,227 SQFT
5,227 SQFT
Type
Single-Family Home
Single-Family Home
Year Built
1930
1930
Style
Colonial
Colonial
County
Bergen County
Bergen County
Listed By
Vera Covali, Atlantic Shore Realty Group LLC, Contact: 609-484-9890
Source
GARDEN STATE MLS - IDX
Last checked Aug 31 2025 at 3:52 AM GMT+0000
GARDEN STATE MLS - IDX
Last checked Aug 31 2025 at 3:52 AM GMT+0000
Bathroom Details
- Full Bathroom: 1
- Half Bathroom: 1
Kitchen
- Center Island
- Separate Dining Area
Property Features
- Fireplace: 1
- Fireplace: Wood Burning
Heating and Cooling
- Radiant - Hot Water
- Wall A/C Unit(s)
Basement Information
- Full
Flooring
- Wood
Exterior Features
- Vinyl Siding
- Roof: See Remarks
Utility Information
- Utilities: Gas-Natural, Public Water
- Sewer: Public Sewer
- Fuel: Gas-Natural
Garage
- Detached Garage
Parking
- Driveway-Exclusive
Living Area
- 2,125 sqft
Additional Information: Atlantic Shore Realty Group LLC | 609-484-9890
Location
Estimated Monthly Mortgage Payment
*Based on Fixed Interest Rate withe a 30 year term, principal and interest only
Listing price
Down payment
%
Interest rate
%Mortgage calculator estimates are provided by C21 Concept 100 and are intended for information use only. Your payments may be higher or lower and all loans are subject to credit approval.
Disclaimer: The data displayed relating to real estate for sale comes in part from the IDX Program of the Garden State Multiple Listing Service, L.L.C. Real Estate listings held by other brokerage firms are marked as IDX Listing.Information deemed reliable but not guaranteed. Listing Data Copyright 2025 Garden State Mulitple Listing Service, L.L.C. All rights reserved
Notice: The dissemination of listings displayed herein does not constitute the consent required by N.J.A.C. 11:5.6.1(n) for the advertisement of listings exclusively for sale by another broker. Any such consent must be obtained inwriting from the listing broker.
This information is being provided for Consumers’ personal, non-commercial use and may not be used for anypurpose other than to identify prospective properties Consumers may be interested in purchasing.
Notice: The dissemination of listings displayed herein does not constitute the consent required by N.J.A.C. 11:5.6.1(n) for the advertisement of listings exclusively for sale by another broker. Any such consent must be obtained inwriting from the listing broker.
This information is being provided for Consumers’ personal, non-commercial use and may not be used for anypurpose other than to identify prospective properties Consumers may be interested in purchasing.



Description