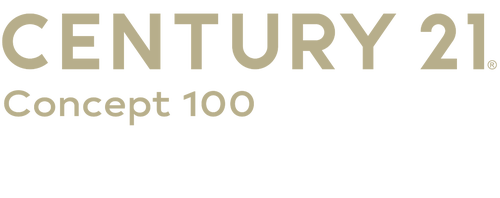


Listing Courtesy of: NJMLS / Terrie O'Connor Realtors-Wyckoff
111 Crescent Avenue Wyckoff, NJ 07481
Active (10 Days)
$629,000
OPEN HOUSE TIMES
-
OPENSun, Sep 1412 noon - 2:00 pm
Description
Discover this charming 3-bedroom, 1-bath ranch home nestled in the highly sought-after town of Wyckoff. The inviting main living space features a spacious living room connected to a dining area, perfect for relaxing and entertaining. The kitchen is functional and efficiently designed, offering everything you need for daily cooking and meal prep. The primary bedDiscover this charming 3-bedroom, 1-bath ranch home nestled in the highly sought-after town of Wyckoff. The inviting main living space features a spacious living room connected to a dining area, perfect for relaxing and entertaining. The kitchen is functional and efficiently designed, offering everything you need for daily cooking and meal prep. The primary bedroom, along with an additional bedroom, office/den and a full bathroom, provide comfortable accommodations for your family. The first floor also includes a laundry and utility room with direct access to the driveway, adding to the home's practicality. Upstairs, you'll find the third bedroom and a walk-in attic, offering plenty of storage or potential for future customization. Outside, enjoy the privacy of the backyard—ideal for outdoor activities—and take advantage of the detached garage for parking and additional storage. Located near the Wildlife Center, shopping, and all the amenities that Wyckoff and Bergen County have to offer, this home presents a wonderful opportunity to begin your next chapter in this vibrant community. Don't miss out—schedule your v
MLS #:
25026172
25026172
Taxes
$7,532
$7,532
Lot Size
7,306 SQFT
7,306 SQFT
Type
Single-Family Home
Single-Family Home
Style
Other
Other
County
Bergen County
Bergen County
Listed By
Mary Ellen O'Connell, Terrie O'Connor Realtors-Wyckoff
Source
NJMLS
Last checked Sep 14 2025 at 1:47 AM GMT+0000
NJMLS
Last checked Sep 14 2025 at 1:47 AM GMT+0000
Bathroom Details
- Full Bathroom: 1
Lot Information
- Irregular Lot
Heating and Cooling
- Radiant
- Natural Gas
- Wall Unit(s)
Pool Information
- None
School Information
- Elementary School: Boe
- Middle School: Boe
- High School: Boe
Parking
- Detached
Location
Estimated Monthly Mortgage Payment
*Based on Fixed Interest Rate withe a 30 year term, principal and interest only
Listing price
Down payment
%
Interest rate
%Mortgage calculator estimates are provided by C21 Concept 100 and are intended for information use only. Your payments may be higher or lower and all loans are subject to credit approval.
Disclaimer: Copyright 2025 NJMLS. All rights reserved. This information is deemed reliable, but not guaranteed. The information being provided is for consumers’ personal, non-commercial use and may not be used for any purpose other than to identify prospective properties consumers may be interested in purchasing. Data last updated 9/13/25 18:47


